Exterior boards are used for elevations of the buildings. These boards are fixed on frames of Aluminum or Mild steel frames. Exterior boards have a high capacity to sustain in sun heat, Rainwater, and wind. There are many types of exterior boards as follows.
HPL Panels:- High-pressure laminates are best to sustain the exterior environment, and they come in a variety of shades, these panels' thickness comes from 4 mm to 12 mm. These Panels need Aluminum framing work to fix the panels. following are the Specifications.
Normal width - 1000mm, 1200mm, 1500mm, 2000mm.
Panel thickness- 4mm to 12mm.
Coating- PE/Nano/WF.
Colour-Wooden texture/stone texture/glossy/mate.
Length- 3000 mm.
ACP Sheets:- Aluminum composite panel. It has also extreme sustainability, It's very economical as compared to other panels. It's nothing but an aluminum sheet with different kinds of coatings. This panel needs aluminim or M.S. farming work. Following are the Specifications
Normal Width- 1000mm, 1220mm, 1250mm, 1575mm, 2000mm
Panel Thickness- 2mm, 3mm, 4mm, 5mm, 6mm, 7mm, 8mm
Aluminum Alloy- AA1100, AA3003, AA5005
Aluminum Thickness- 0.1mm to 0.5mm
Coating PE/PVDF/NANO/Mirror/Brush/Wooden
PE core- Common PE Core/Unbroken PE Core/Fireproof PE Core
Color- Solid/Metallic/Marble/Wooden/Brush/Glossy
Length- 6000mm in Maximum.
Stone Cladding:- Stone Wall Tiles are also used for cladding. To give the building a solid look, Stone Cladding is fixed on the wall with vertical tiles adhesives with some clips to hold the stone, As stones are very heavy it is important to use good adhesives. Being rigid can sustain the exterior climate. Main use different kinds of coating to make the stone look glossy and water repellant, But these coatings are time being and have to be done every 2 to3 years.
High-pressure laminates never used to be a viable option for the exterior of a building. They were usually relegated to the inside, as they were not weather-resistant enough to be used outside. But the latest technologies in high-pressure laminates have changed all that. Today, high-pressure laminates are completely weather-resistant. They can be used in any climate, and they can be used for a building's exterior. They are durable, and they can be easily repaired if they do happen to get damaged. High-pressure laminates are more affordable than you might think, and they are also extremely durable. They never need to be replaced, and they never need to be painted. They can be repaired if they do get damaged. They are also easy to install. They can be used for just about any kind of exterior, and they are still just as easy to install as they were before.
There are many choices when it comes to the materials used on a building's exterior. They include clay, concrete, stone, and brick, to name a few. But there is also the option of using high-pressure laminate (HPL) that has been laid on top of cement. This is a modern material that is used by many people, but it has a few disadvantages. It is one of the more expensive options of exterior building material. It is also very susceptible to water damage, plus it can warp and bubble. However, if you are looking for a more modern look, this may be an option you would like to consider.

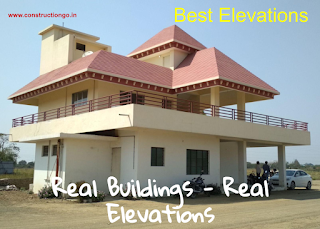
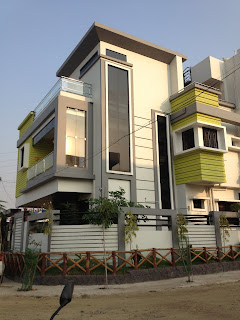

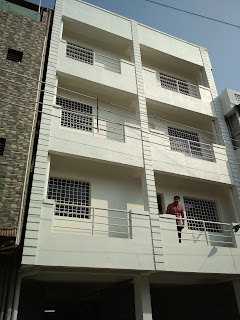
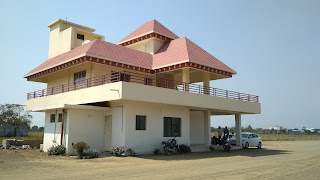

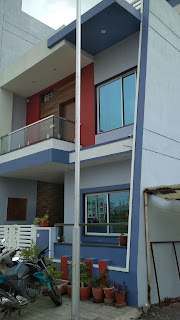



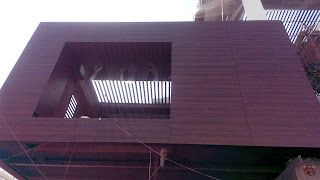








1 Comments
Thank you for sharing this post, and you are right proper drainage is important before doing any elevations and of course with proper waterproofing too.
ReplyDeletePlease click on follower button