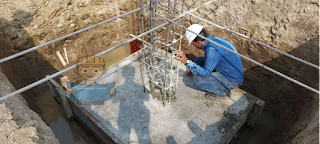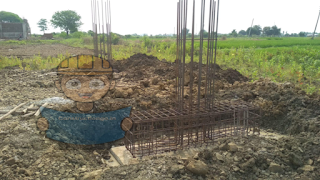Foundation in construction is just like a foot in the body, it takes all the load and distributes it to the ground. The mass you can consider steel and bone as concrete structures.
In construction basically, there are two types of foundations
1) Deep Foundation
2) Shallow foundation
Now the deep foundation is a foundation that is deeper than 10 feet, these foundations are selected where the soil is not hard and can't take the load of the structure, hence foundation is taken deeper and blub is provided for friction. The best example is piles foundation.
A shallow foundation is less deep and depth is less than 10 feet.
Simple box footing / Isolated footing.
Trapezoidal footing / Isolated footing.
Strap Footing.
Combine footing
Raft foundation / Mat footing
Eccentric foundation
Above are examples of foundations.
Simple box footing is considered where the strata are good and can take the building load. Most residential buildings have simple box footing
Trapezoidal footing is also considered for small works. but to save more concrete trapezoidal foundation is taken.
Strap footing is the footing to which a beam is connected. This footing is considered for any reason, as the above connection is not possible or to less the concrete depth. strap footing is considers
When columns are very close combined footing is considered where excavation and shuttering are difficult to execute.
Raft foundation is taken when the basement is planned or the number of columns is more in a small area. hence the depth of the foundation is reduced the full raft is laid, from which the column is taken up.
An eccentric foundation is a foundation where the column is not the center of the footing. This is because of space concerns.
If we consider the load-bearing foundation then the footing is taken as per the wall, in the early days this type of foundation was taken, in which column and beam were not considered. you can see the image of the wall foundation.
Selection of foundation
Foundation is selected as per the load on it secondly soil strata and last the space available at the site. These all criteria help in the selection of the foundation. Mostly in residential areas single/individual foundation is taken.
Care to be taken in the foundation
1) Design of the foundation should be as per soil bearing capacity ( SBC ).
2) Foundation base should be perfectly horizontal, the level should be done in p.c.c. p.c.c should be treated as level coarse.
3) Foundation curing is a must, it must be a cure for 7 days minimum and after that backfilling with water can be done.
4) No. Honeycomb should be present as there will be no plaster on it. All small holes must be packed with NSG (non-shrinkage grout )
5) treatment of termites has to be done before the foundation backfilling.
6) After the foundation concrete, the column area which will be cast later has to be rough ( or you can leave coarse aggregate for proper bonding between foundation and column.
Frequently ask questions
1) what should be the minimum depth of foundation taken for the small house building?
A1) It is always advisable to rest the footing on solid strata. The clay soil layer should be avoided.
2) P.C.C is required for the foundation.
A2) Yes, p.c.c is required to avoid contact between soil and concrete.
3) What is the slump for foundation
A3) Slump for the foundation can be 90 to 110
4) what is the best method of curing foundation
A4) waterproofing compound is the best method. As it's refuse the curing days.
5) Cost of foundation?
A5) Cost of the foundation is Rs. 10,000 /M3 (INR)
Type of machine involved in foundation work
To start the foundation work, the most important thing is the marking and the layout, for that we need a Total station machine or theodolite to give proper marking at which 90-degree angle. After marking we will need excavated machine for big foundations or labor for small foundations. After the proper excavation, we will need a concrete mixer machine for p.c.c and foundation work. If depth is more pipe or shoots will be required to lay the concrete.
A foundation is the lowest level of a building, it is the first part of the building which makes it stand safely on the ground. The foundation of any structure is the lowest part of the construction of the structure. It is the supporting layer of a building on the ground that is at the lowest level of the building.
A foundation is the lowest part of a building or structure. It is the part that supports the entire building. Foundations are typically underground but may be partially exposed. The word "foundation" also refers to the lowest layer beneath any other part of a building, the lowest part of any structure, or the bottom surface of any object that's hollow, like a bowl or a canoe. The foundation of a house can be made of concrete or brick. The base of a building is the lowest layer or level of a structure. It's the part that touches the ground. To build a house, you must start with a solid base.
The foundation of a building is considered to be the most important part of a commercial construction project. It is the base of the building and the first part of the structure to be built. For this reason, the foundation is designed to support the weight of the entire building while remaining solid and strong. The foundation of a building can be constructed in many different ways, depending on the soil conditions where the building is to be built
The foundation of a building is extremely important, in fact, it is often one of the most important parts of the whole building. Why? Well, if the foundation is weak, then the building will be unstable and could even fall over. In the same way, if the foundation is weak in your business, then your business will not be stable and run smoothly. Keep reading to learn about the most important things you need to know about your building's foundation.
Free IS code for Foundation
Please Rate if you like the website













0 Comments
Please click on follower button