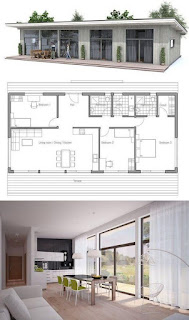Residential quarters design refers to the planning and layout of residential areas or complexes that accommodate multiple housing units within a specific community or development. It involves the organization of buildings, open spaces, amenities, and infrastructure to create a functional and appealing living environment.
When designing residential quarters, several factors are considered, such as:
Housing Units: Determining the type, size, and distribution of housing units, including apartments, townhouses, or detached houses, based on the target demographic and market demand.
Site Planning: Designing the layout of buildings and open spaces within the residential quarters, considering factors like accessibility, views, natural lighting, privacy, and community interaction.
Infrastructure: Planning for utilities and infrastructure systems like roads, parking areas, sewage, water supply, electrical systems, and waste management to ensure efficient and sustainable services.
Amenities and Facilities: Incorporating common amenities and facilities within the residential quarters, such as parks, playgrounds, community centers, swimming pools, gyms, and walking trails, to enhance the quality of life for residents.
Landscaping: Integrating green spaces, landscaping features, and vegetation to create an aesthetically pleasing environment, promote biodiversity, and provide recreational areas for residents.
Safety and Security: Implementing measures to ensure the safety and security of residents, including proper lighting, surveillance systems, fencing, and controlled access points.
Sustainability: Incorporating sustainable design principles like energy-efficient buildings, renewable energy systems, water conservation measures, and green building materials to minimize the environmental impact of the residential quarters.
Designing residential quarters requires a multidisciplinary approach involving architects, urban planners, landscape architects, engineers, and other professionals to create a harmonious and livable community for residents.
The choice of building materials for residential quarters can vary depending on factors such as location, budget, architectural style, sustainability goals, and local regulations. Here are some commonly used building materials for residential construction:
Concrete: Concrete is a versatile and durable material commonly used for constructing residential buildings. It offers strength, fire resistance, and sound insulation. It can be used for foundations, walls, and floors.
Bricks: Bricks are a traditional and widely used material for residential construction. They provide excellent durability, thermal insulation, and fire resistance. Brick masonry can be used for walls and facades.
Wood: Wood is a popular choice for residential construction, especially for single-family homes and low-rise structures. It is renewable, lightweight, and provides natural insulation properties. Various types of wood, such as timber frames or engineered wood products, can be used.
Steel: Steel is commonly used for constructing residential buildings, particularly in high-rise and steel-frame structures. It offers strength, durability, and design flexibility. Steel frames are often combined with other materials for walls and floors.
Concrete Blocks: Concrete blocks, also known as cinder blocks or concrete masonry units (CMUs), are frequently used for residential construction. They provide strength, sound insulation, and thermal properties. Concrete blocks can be used for load-bearing walls or as infill in steel or wood frames.
SIPs (Structural Insulated Panels): SIPs consist of foam insulation sandwiched between oriented strand board (OSB) or plywood. They offer excellent insulation, quick assembly, and energy efficiency. SIPs can be used for walls, roofs, and floors.
Prefabricated or Modular Systems: Prefabricated or modular construction involves assembling pre-made components off-site and then transporting and assembling them on-site. These systems can use various materials, such as steel, wood, or concrete, and offer faster construction timelines and cost savings.
Sustainable and Eco-friendly Materials: There is an increasing emphasis on using sustainable and eco-friendly materials for residential construction. These may include materials like bamboo, recycled or reclaimed wood, straw bales, rammed earth, or alternative composites made from recycled materials.
The selection of building materials for residential quarters depends on a combination of factors, including local building codes, climate conditions, aesthetics, cost, and sustainability considerations. It's important to consult with architects, engineers, and builders to determine the most suitable materials for a specific project.



.jpeg)

%20Amakan.jpeg)




