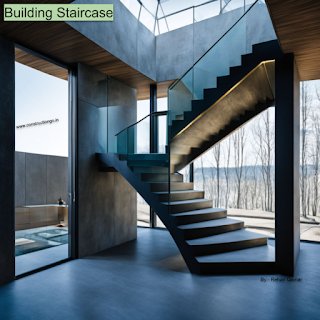Crafting the Perfect Ascent: A Comprehensive Guide to House and Building Staircases
Staircases are a fundamental architectural element that not only connects different levels of a house or building but also adds a touch of design and functionality. From the size and type of staircase to the materials used, each aspect contributes to the overall aesthetic and safety of the structure.
Size and Dimensions:
1. Staircase Width:
The width of a staircase depends on the intended use and the space available. In residential buildings, a comfortable width is typically around 36 inches (91 cm) for a straight staircase. For commercial or public spaces, wider dimensions may be required to accommodate higher foot traffic.
2. Staircase Area:
The area occupied by a staircase depends on the number of steps, the width, and the height. Adequate headroom and clearance around the staircase are crucial for safety and comfort.
3. Height Consideration:
The height of the building determines the number of steps required. For residential buildings, a standard step height is around 7 to 8 inches (18 to 20 cm), while commercial buildings may adhere to different regulations.
Types of Staircases:
1. Straight Staircases:
- Simple and space-efficient, straight staircases are a common choice for homes and buildings with limited space.
2. L-Shaped Staircases:
- Turning at a right angle, L-shaped staircases provide design flexibility and are suitable for areas with more space.
3. U-Shaped Staircases:
- Forming a U-shape, these staircases offer a visually appealing design and can be used in larger spaces.
4. Spiral Staircases:
- Ideal for compact spaces, spiral staircases add a touch of elegance and are often used for aesthetic purposes.
Materials for Staircases:
1. Wood:
- Traditional and timeless, wooden staircases offer warmth and can be customized to suit various styles.
2. Metal:
- Sleek and modern, metal staircases are durable and often chosen for contemporary designs.
3. Glass:
- For a modern and open feel, glass staircases allow light to pass through, creating a sense of transparency.
4. Concrete:
- Sturdy and versatile, concrete staircases are popular in both residential and industrial settings.
Risers and Treads:
1. Risers:
- The vertical component between two consecutive treads is called a riser. The standard height for a riser is around 7 inches (18 cm), contributing to comfortable and safe climbing.
2. Treads:
- The horizontal part where one steps is called a tread. A typical tread depth is around 10 to 11 inches (25 to 28 cm). Balancing the riser and tread dimensions is essential for a comfortable and safe staircase design.
Staircases in Trend:
1. Open Riser Staircases:
- Creating a sense of openness, open riser staircases are in trend for their modern and minimalistic appeal.
2. Floating Staircases:
- Mounted without visible support, floating staircases offer a sleek and contemporary look.
3. Metal and Glass Combinations:
- Combining metal frameworks with glass elements, staircases that exude modernity and elegance are gaining popularity.
Slope and Calculations:
1. Staircase Slope:
- The slope, or pitch, of a staircase is the angle at which it ascends. A comfortable slope is around 30 to 40 degrees, balancing ascent ease and safety.
2. Calculating Riser and Tread:
The total rise (height) and total run (horizontal distance) determine the number of risers and treads. Divide the total rise by the desired riser height and calculate the tread depth based on the total run.
In conclusion, staircases play a vital role in the functionality and aesthetics of a house or building. From classic wooden designs to modern glass and metal combinations, choosing the right type and materials involves considering both practical and aesthetic factors. Understanding the size requirements, adhering to safety standards, and staying informed about current design trends contribute to creating a staircase that not only connects different levels but also enhances the overall architectural appeal of a structure.

